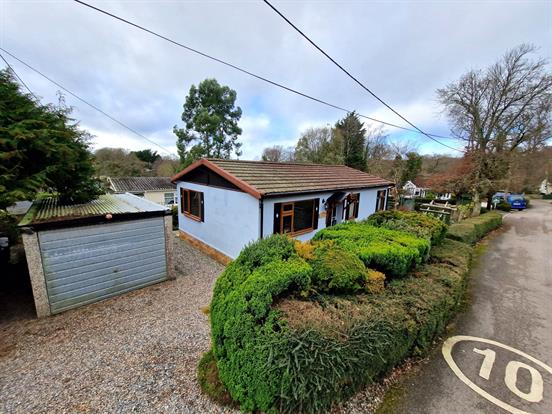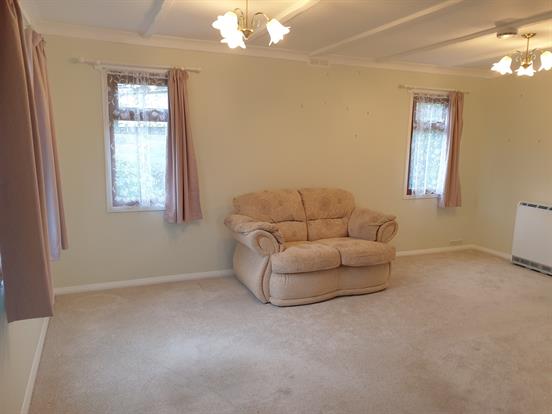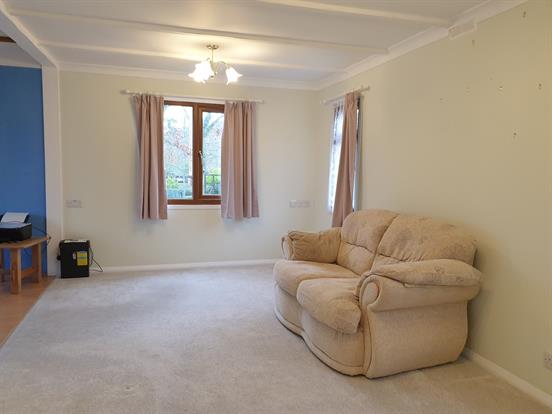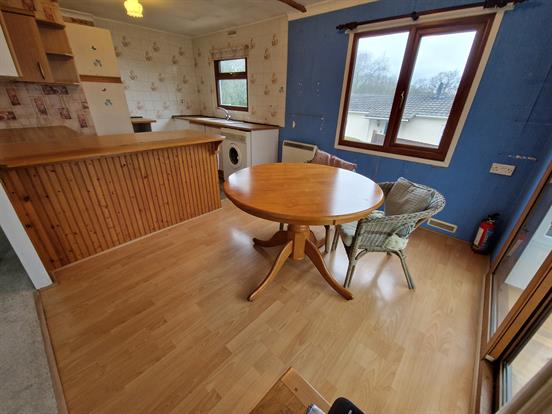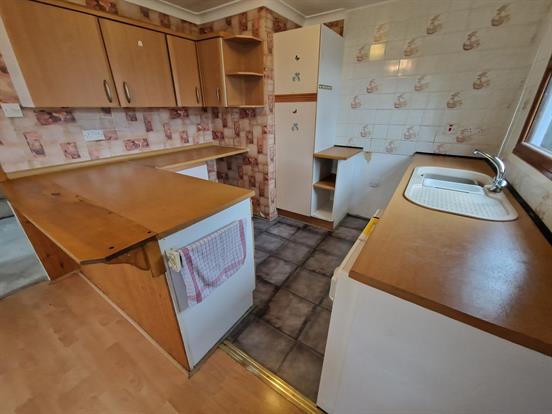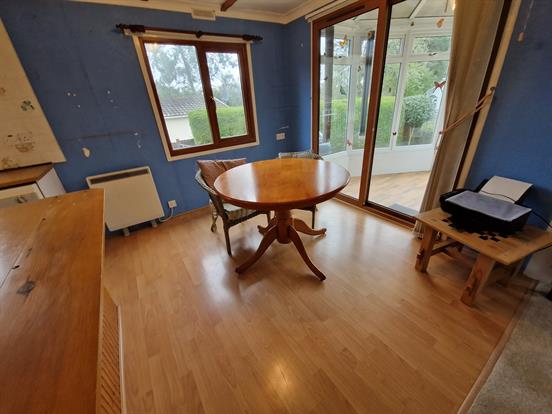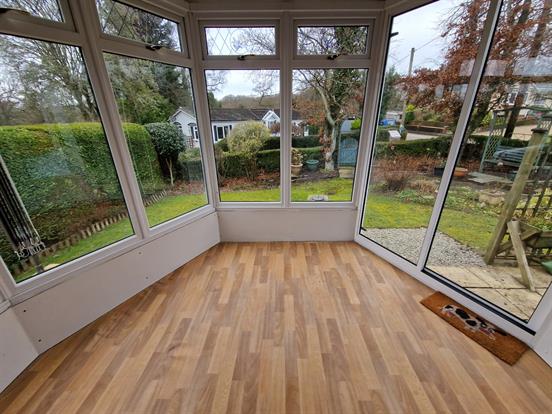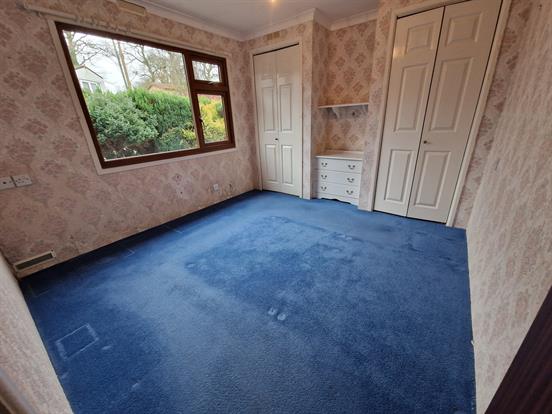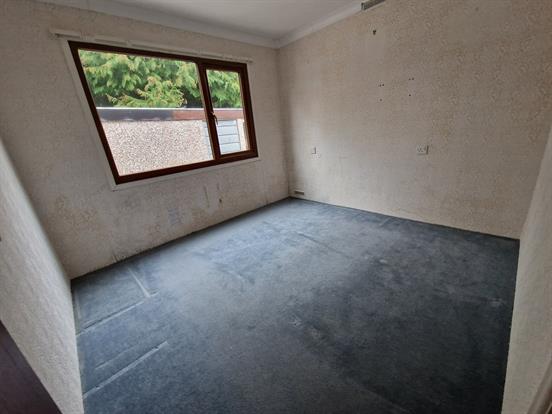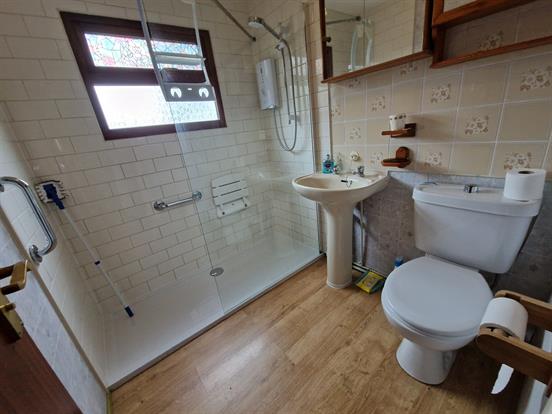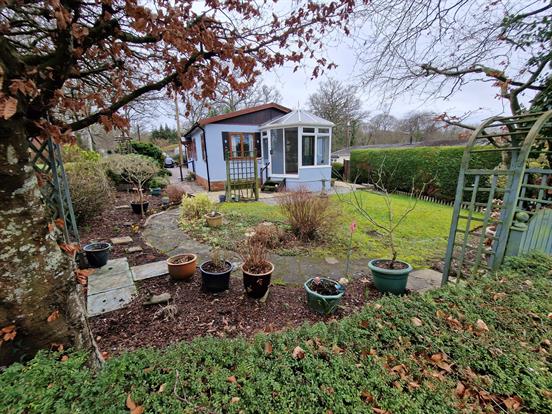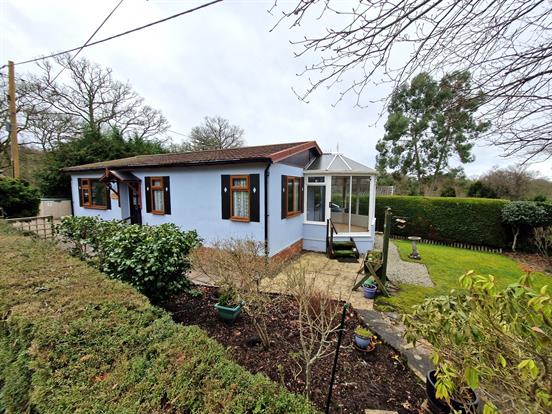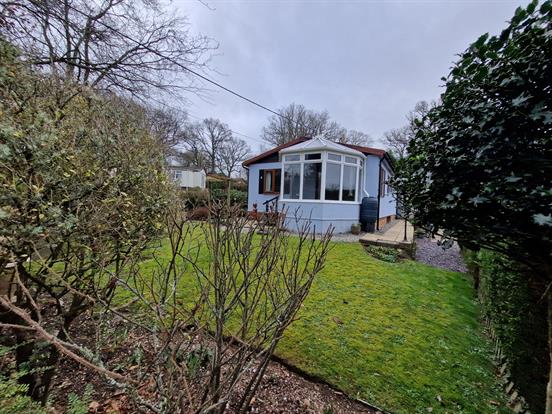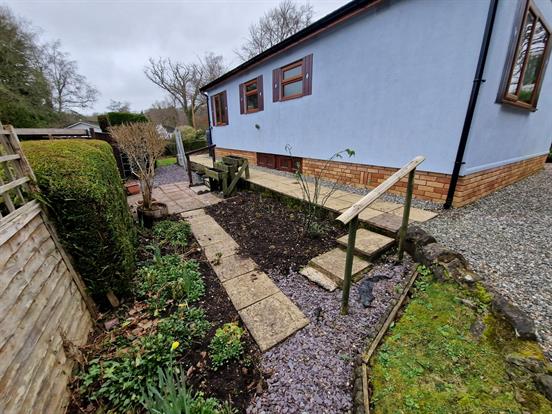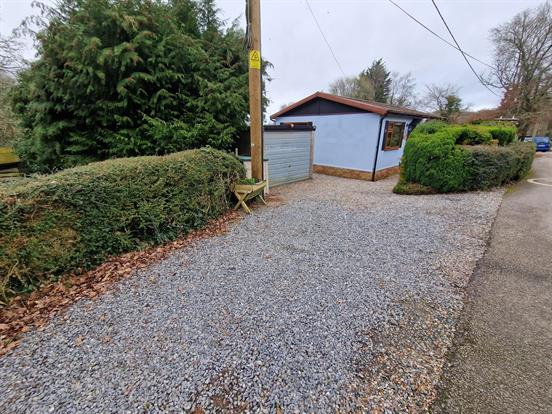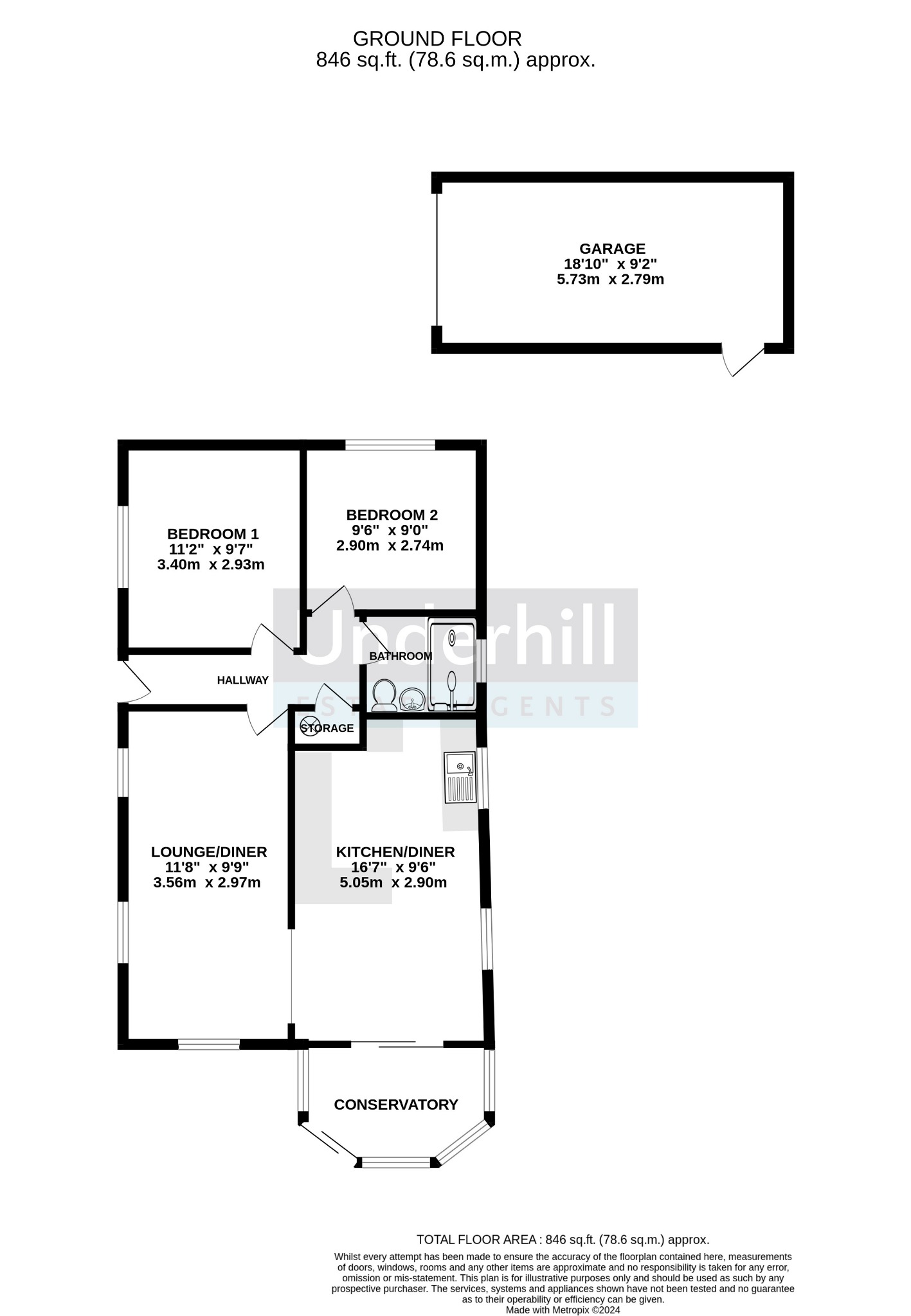Underhill Estate Agents are delighted to bring to the market this well presented two double bedroom park home in the popular location of Glanville, Pathfinder Village. Positioned on a well maintained and peaceful plot, this lovely property offers ample living accommodation comprising; an entrance hall, spacious living room/dining room with doors leading to conservatory with views over the whole garden, fitted kitchen, two double bedrooms and a bathroom with newly fitted large walk in shower. The property further benefits from double glazing, off road parking, a garage with power & light and a wrap around garden. Viewings are highly recommended.
Pathfinder Village is set in the lovely Devon countryside in about 40 acres of beautiful woodlands surrounded by green countryside but just a short 10 minute drive away from Exeter. Pathfinder Village is a community reserved exclusively for the retired or semi-retired (over 50's). A resident manager ensures the smooth day-to-day running of the Park and it has it's own Post Office, general store, church, club house and hairdressing salon.
Wrap Around Garden
Off road parking , mature borders with trees, shrubs and plants with decorated stone chippings, paved patios, paved paths and laid to lawn.
Entrance Hall
Wooden and glazed door and demi window to front elevation, two ceiling lights, airing cupboard with water heater, laminate flooring and door leading to:
Lounge Diner
A bright and welcoming living room with UPVC double glazed window to front elevation, UPVC double glazed window to side elevation, night storage heater, TV aerial point, telephone socket, USB socket, ceiling light point and carpeted flooring.
Dining Area
Night storage heater and UPVC double glazed window, UPVC double glazed sliding doors leading to conservatory.
Kitchen Area
A range of cream wall and base units, worktops, 1 1/2 bowl stainless steel sink with drainer and mixer tap, space for free standing oven, space and plumbing for washing machine, UPVC double glazed window to rear elevation, ceiling light, wood effect laminate flooring.
Conservatory
UPVC double glazed windows and sliding doors leading out to the garden, glass roof and wood effect laminate flooring.
Shower Room
Bathroom with newly fitted large walk in electric shower with glass panel, pedestal sink and close coupled WC, chrome heated towel rail, fan heater, UPVC obscured double glazed window to rear elevation, partially tiled walls and wood effect laminate vinyl flooring.
Bedroom One
Master bedroom with two built in wardrobes, ceiling light, UPVC double glazed window to front elevation and carpeted flooring.
Bedroom Two
Double bedroom, ceiling light, UPVC double glazed window to side elevation and carpeted flooring.
Garage
Up and over garage door to front elevation, metal door to side elevation, power and concrete flooring.
Ground Rent: £177.44 per month due 1st of the month, reviewed yearly in October. (includes the water rates, sewage paid separately to South West Water)
EPC Rating: Exempt
Council Tax: Band A
Property Description
Video
Floor Plan
Map
EPC

